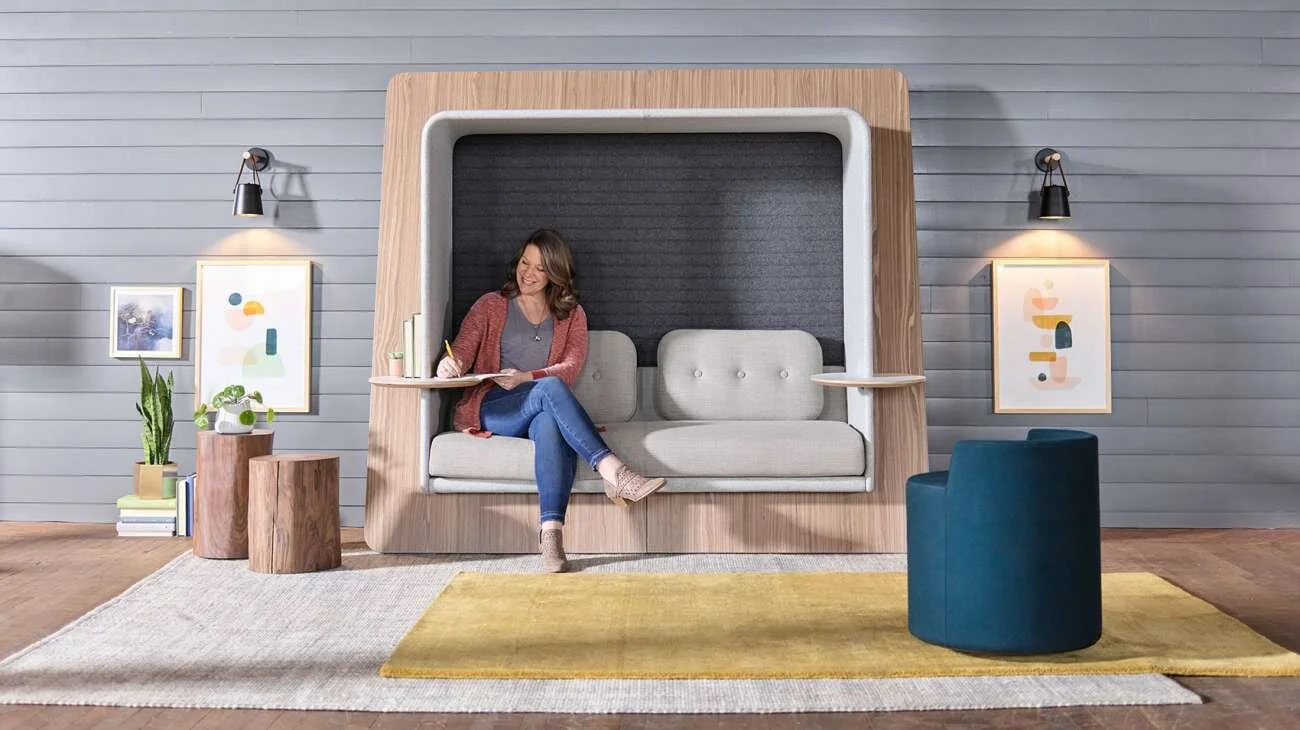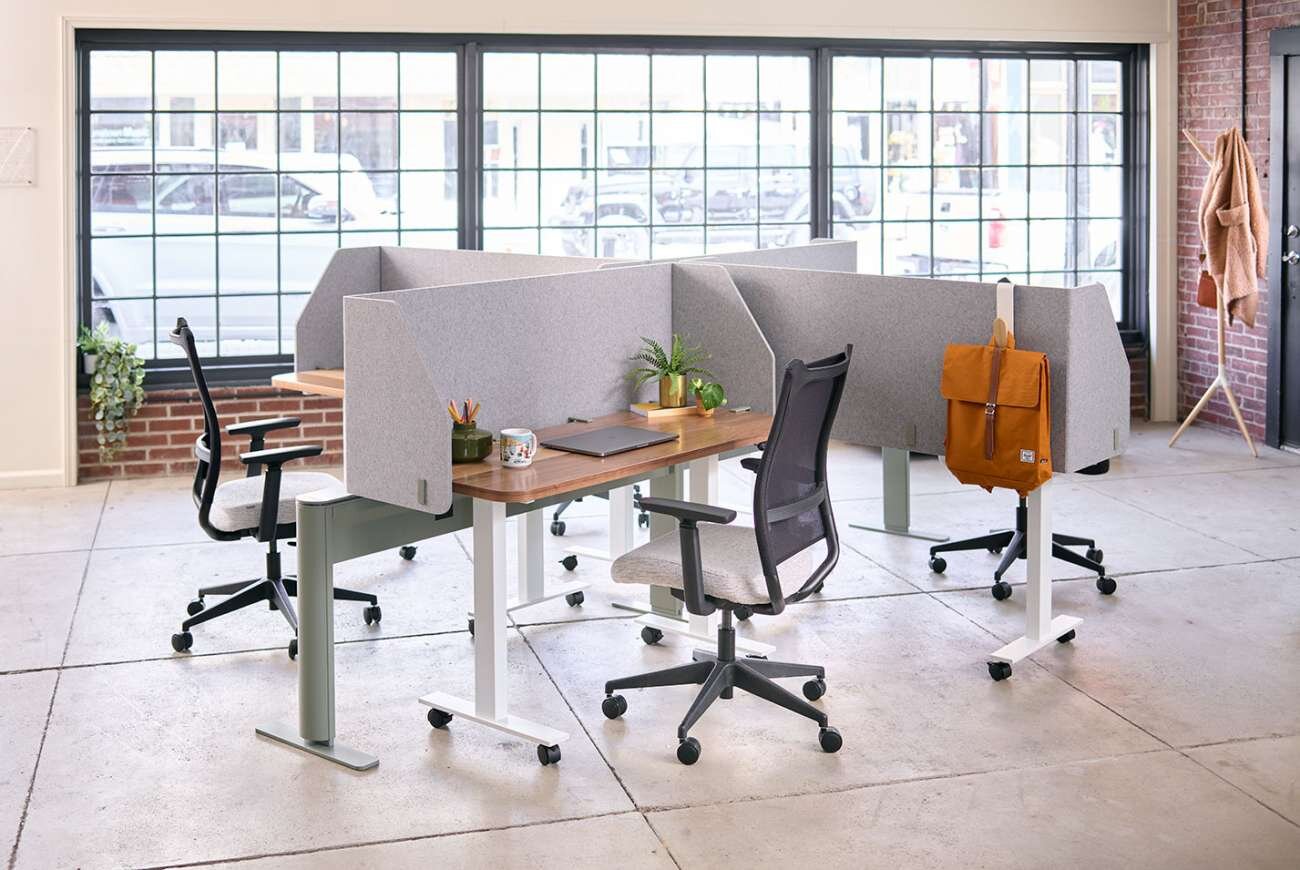Returning to the Office: Designs for a Changing Workforce
There’s no doubt the COVID-19 pandemic has changed the way we work. As the world continues to reopen, many businesses have found themselves with a lot to evaluate when considering back-to-office plans. We all know old ways don’t open new doors, so together, let’s use this time as an opportunity to excel at adaption.
The workforce – and the technology we use – is everchanging, which is why it’s important to ensure your office furniture and layout aren’t holding your team back. You+ by OFS was inspired by the change in the workforce and adopted three new office space floor plans to meet the needs of employees in the modern-day workforce by placing people at the center of workspace design. Knowing that different people work differently in various office setups, You+ creates opportunities to empower each employee to be their best self. At the heart, these approaches are adaptable to meet the needs of your team’s size and organization as you change over time.
80/20
Built around the idea that 80% of the workforce will be returning to their office, the 80/20 floor plan creates both individual and shared work areas. This plan allows team members to choose a workspace that is best suited for their specific roles and needs. By creating spaces for different productivity preferences, employees will be more motivated to work from the office even when they are given the opportunity to work remotely.
The 80/20 plan features a collaboration zone/community area as well as workstations that allow for mobility and flexibility depending on the project. Other features include semi-enclosed booth seating, perfect for more private group conversations or video conferencing.
Designed to look and feel like it was built into your existing space, LeanTo creates the perfect place to have recharging, personal time or to have a conversation with a team member.
50/50
The 50/50 approach is designed to support every team member, including those in the office daily and those working hybrid work schedules (working in the office 2-3 times a week). To accommodate for the constant change in the office population, this workspace was created with various zones to encourage a diverse office landscape. You+ by OFS states, “our goal with the 50/50 floor plan is to provide optimal flexibility and options for its users. Having the choice for when, how, and where we do our job has the power to make our lives better and improve the way we interact with others and our work.”
This approach includes workstations that allow for privacy but can be moved and adjusted as needed. Some areas can be used for solo work and team collaboration.
A modern take on the traditional cubical. Meet Heya, the Japanese word for small room, which is perfect for completing projects that require your full attention.
20/80
The 20/80 plan is creative and collaborative with an emphasis on hosting an environment that fosters a sense of belonging and community. 80% of the employees’ time is spent outside the office, but that does not mean your office space lacks significance in your day-to-day life. The emphasis of this design is to connect with those around you.
This plan has collaborative areas for a team-based approach that promotes ideas and inspiration and also a focus zone perfect for individual use.
The Agile line was designed to be reconfigured. With height-adjustable pieces and privacy elements, the Agile line can be customized to an individual’s specific desires.
The workforce has not been immune to the unprecedented times we have all been facing. As your team reunites in the office, create an ideal atmosphere by utilizing one of these frameworks, which can be created with a combination of OFS pieces and furniture you may already have.
Our team would love to be a part of your return-to-office plan. Revamp your office and create the most productive space possible by contacting the OfficeWorks team.






